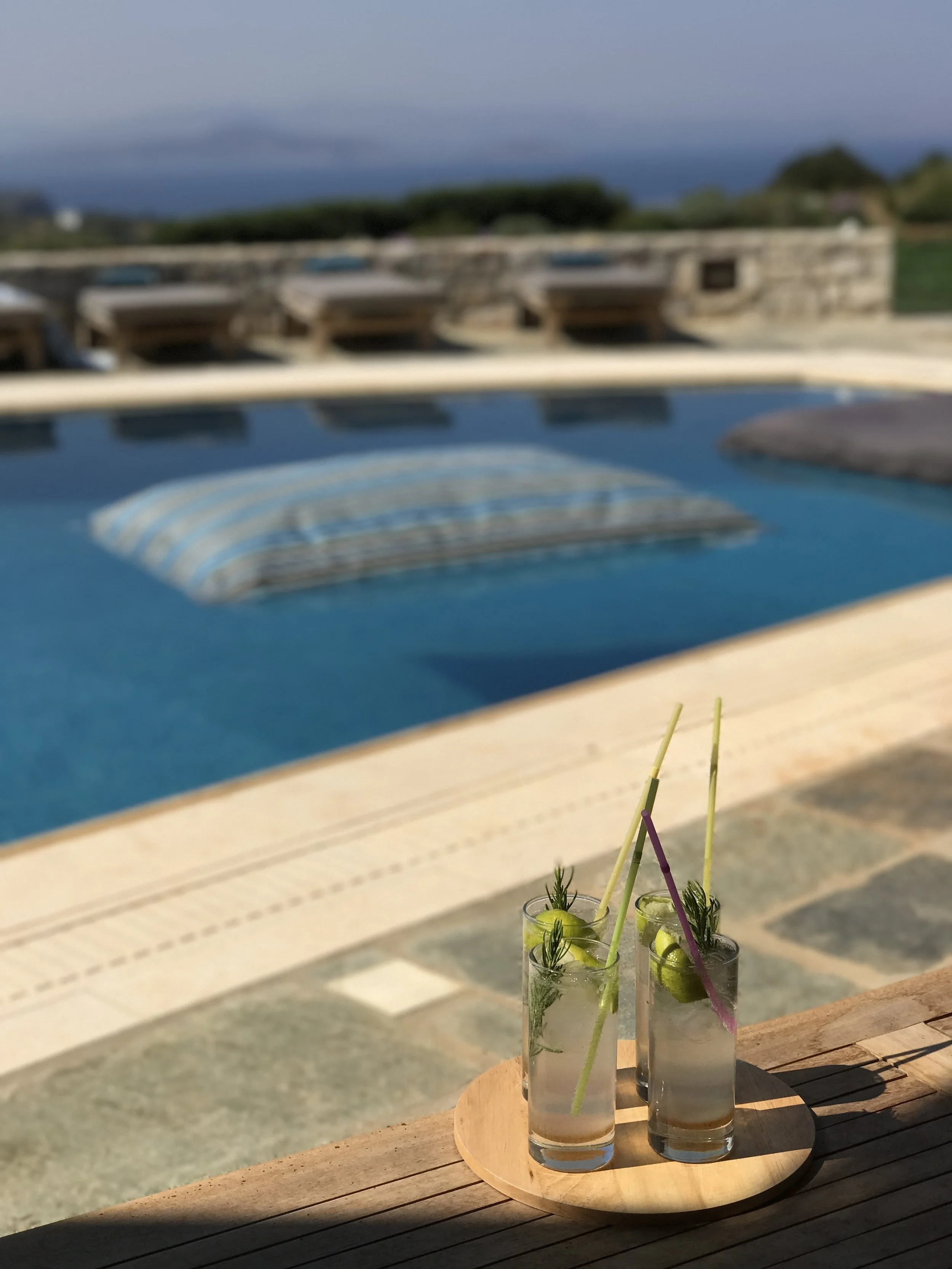The Villa
Villa Faros was constructed in 2007 and was designed by local architect Constantine Souriyannis. The external design mimics the form of a Byzantine villa and also incorporates traditional elements of local Kytherian architecture notably the curved and vaulted ceiling of the combined living and dining rooms. The villa is painted in the traditional color of the Aegean littoral, a dusty ochre colour. A covered loggia adjacent to the pool deck and directly accessible from all ground floor bedrooms and living rooms provides ample space for outdoor dining and relaxing. The loggia and pool deck enjoy views over the ocean and back to the isle Elafonissos and to the mainland Peloponnese toward Neapoli.
The Living Areas
The Villa comprises living areas and bedrooms over a number of levels. Entering the Villa through the front door, you are on the main level comprising a combined lounge, dining room with open fire place and kitchen that open onto the pool area. The living room features a traditional Greek built-in settee along two walls. The dining table seats eight. The kitchen has views back to the village of Karavas and also to the ocean. The kitchen includes contemporary appliances, dishwasher, electric oven and cooktop.
The lounge/dining room has French doors opening on to the pool deck.
The Pool Area
The pool area comprises a paved stone terrace with a bamboo covered loggia that runs along the house. The loggia provides excellent sun protection and creates a perfect outdoor living and dining space. You will find this is the most heavily used part of the home. There is ample outdoor seating including a dining table that seats 12, sun lounges, deck chairs and an outdoor lounge suite. There is a full bathroom with outdoor access located on the pool deck. A traditional Greek fournos - an outdoor wood-fired oven (much like a pizza oven) and wood burning bbq complete the pool deck area. This area also adjoins a lawned garden.
Bedrooms
The villa comprises 4 double bedrooms each with a ceiling fan and air conditioning.
The upper level of the villa houses a master bedroom with a king sized bed, ceiling fan, air-conditioning and ensuite. French doors open onto a private verandah. This level also has a seperate study.
On the main level are three double bedrooms, one with an ensuite. Each bedroom has built in closets and French doors onto the covered loggia providing direct access to the pool area. A further bathroom and separate wc are located on the main level.
If required, further sleeping accommodation is provided in the basement level where a repurposed stone lined wine cellar provides unique accomodation for children or young adults. There, six bunks and two roll-away beds are located. The basement also comprises the laundry, a wc and garage with some gym equipment and bicycles for guest use.










